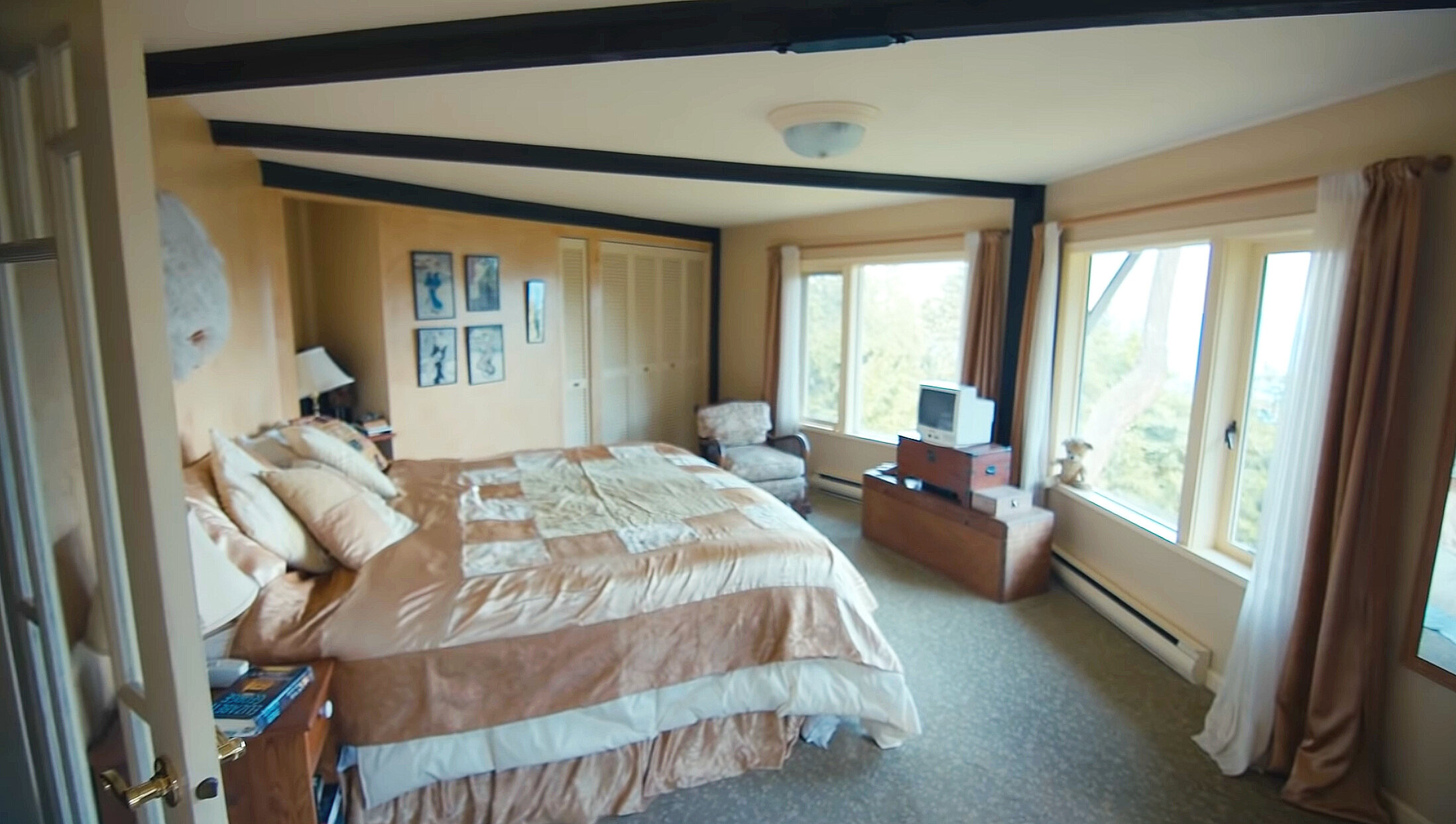This Geodesic Dome Home was Built by Hand for Only $18,000 back in the 80s
Reading Time: 4 min
Disclosure: At no additional cost to you, you can support FLORB by using the affiliate links below
John and Linda are married since more than 50 years and live in this incredible Geodesic Dome in the forests of British Columbia, Canada. They started building it themselves back in 1973. Initially, John was a banker in London, which he didn't enjoy at all and after meeting Linda at BBC, they both decided there was nothing in London that held them back. An Uncle of one of John's friends lived in Vancouver, and hence the young couple decided to move to Canada. In the early 70s, the idea of domes was exciting and after having found a piece of virgin land, they started cutting down the trees themselves, slowly building their home. The whole house eventually cost them 18K CAN$.
The house itself is a 32-foot diameter dome, sitting on a post and beam platform. It has ten sides, to make it as round as possible, and is made up of interlocking triangles to give it more strength. One of the hardest processes was to carry the windows up to the top of the dome and seal them. In 1982, they added a pool beside the house. They drilled the hole, dug it out and put all the rock behind it – onto which they built a greenhouse out of the glass left from the house build and which John had kept for almost 40 years.
Inside, the only thing that was not there from the start were the kitchen cabinets, for which they had broken down some walls. Initially, everything was wallpapered, as this was how things where back in Britain in the 70s. The construction is mainly center posts holding beams up – the beams are bolted to the struts and the inside sits on the center posts. Everything is covered in cedar shiplap, behind which they put some styrofoam and some fiberglass insulation. If John could redo it, he says he would have made it thicker, as they now pay a bit more for heating. However, two fireplaces still heat the place well enough.
When their two kids were still babies, the mezzanine above the living room turned into the kids' bedroom, while John and Linda slept on a mattress on the other side of the mezzanine. With time, they started building additional spaces, adding another smaller dome structure when their kids became teenagers, in order to have enough room. The beautiful floor of the second space is recycled wood John got for only $100 from a friend.
Downstairs are most of the rooms, with the bathroom, a guest room and a bridge-corridor they built in order to connect the two parts of the house on the lower level. On the other side is John and Linda's bedroom, another bathroom as well as what used to be their son's bedroom. This bathroom has its own history, having gone from being John’s darkroom, the dog’s room, the laundry room to eventually the bathroom – with a chimney it. In the whole construction, the windows were put in a way so that the sun would shine in properly. As they constructed without any specific plan, they marked the sunny spots while they were building, later building in the windows accordingly. What gives the home some extra charm are the weird angles, the different heights and different decoration of each room.
John says that it has all been hard work – he constantly fixes, builds and designs things on his dome home, which he says keeps him young. The major lesson according to John: "Don't put things off, just do it. I never built more than a rabbit hutch and I built a house, anybody can do it!"
Watch the full video here and see original footage from the built in the 70s!
Affiliate links:





